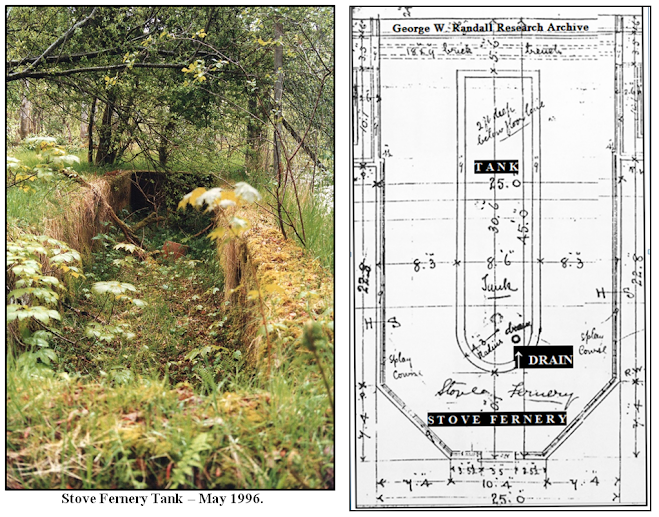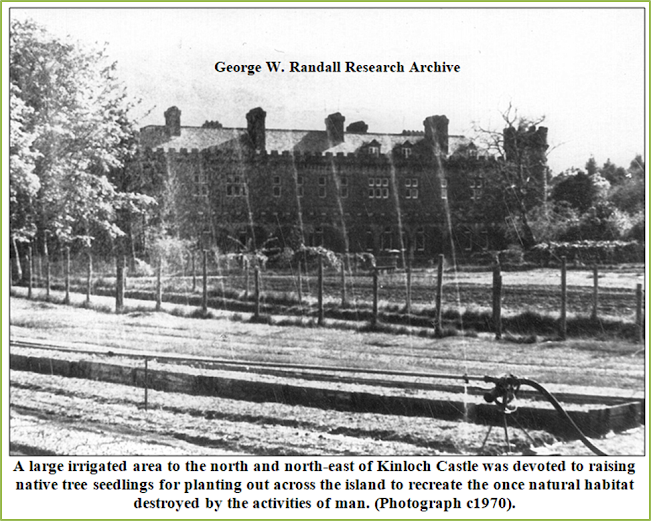KINLOCH CASTLE
HOT-HOUSES AND TREE-NURSERY
Researched, written and illustrated by George W. Randall co-founder in 1996 and former Vice Chairman Kinloch Castle Friends' Association.
(Dated c.1951 by Jimmy Smith, island resident 1938 - 1967.)
<+> <+> <+> <+> <+> <+>
BACKGROUND INTRODUCTION:
(The Newsletter was deemed by a certain self-appointed KCFA member to
"have little value" at which point publication ceased.)
The height at the rear wall was 13 feet 8 inches. The height to the Apex was 15 feet 8 inches.
The floor inside (wall to wall) was 18 feet 3 inches.
The Victorian Age ushered in the Golden Era of greenhouses.
Glass was manufactured in vast quantities as the wealthy competed to build ever more elaborate structures for exotic fruit and flowers.
Victorian walled gardens had extensive, multi-sectioned greenhouses facing south
against their north wall for controlling the growing stages of plants.
BIRD'S EYE VIEW OF THE GLASSHOUSES
Builder’s Plan Scale:
⅛ inch equals 1 foot or 1 : 96
SOUTH FACING PAVILION AND STOVE FERNERY
A STOVE FERNERY, was a glasshouse kept at high temperature for growing tropical plants. The Kinloch Castle stove fernery included a Tank 8 ft. 6 inches wide by
30 ft. 6 inches long including 9 inch block retaining wall.
If turtles, (more likely terrapins), were kept they would have been housed in the
central Stove Fernery Tank which had an internal length of 29 feet 6 inches
and width of 7 feet. The 9 inches thick retaining wall was two foot high all round.
the tank itself had a depth (below floor level) of two feet.
i.e. bottom of tank to top of surrounding wall four feet.
There is no evidence alligators were kept, but I was told by former islander Jim Smith there was a heated snake pit between the castle and walled garden,
and a mounted snake is displayed in the castle.
(Source: Jimmy Smith, island resident 1938 - 1967.)
* >< * >< * >< *>< * >< * >< *>< * >< * >< *
STOVE FERNERY AND TANK (DETAIL)
THE CAMELIA HOUSE
Where Humming Birds flew freely.
<+> <+> <+> <+> <+> <+> <+> <+> <+> <+> <+> <+>
Layout at time of Sir George Bullough's death in 1939.
(Source: Jimmy Smith, island resident 1938 - 1967.)
<+> <+> <+> <+> <+> <+><+> <+> <+> <+> <+> <+>
Heating for the glasshouses was provided from a dedicated boiler house against the
north facing back wall through a double row horseshoe pipes running along the front
of the multi-sectioned greenhouses, with sunken pipes underneath a grilled walkway
full length at the back and all around the Palm Houses.
eliminating hot spots the cause of poor growth.
Light levels make the plants grow faster and flowers bloom sooner.
> * < > * < > THE GLASSHOUSES < > * < > * <
THE GREENHOUSE COMPLEX AT KINLOCH
CASTLE
Researched, written and illustrated
by George W. Randall © June 2008
1 : 600 scale sketches taken from original Builder's Plans.
(Photograph Jimmy Smith courtesy Ina Smith.)
<> * <><> * <><> * <><> * <><> * <><> * <><> * <><> * <><> * <>
THE ARTICLE BELOW WAS FIRST PUBLISHED IN MAY 2005
IN THE KINLOCH CASTLE FRIENDS' ASSOCIATION NEWSLETTER
BY GEORGE W. RANDALL,
IT IS THE RESULT OF FIRST HAND ON-SITE RESEARCH BY THE AUTHOR
"Research, connecting the dots of history."
REVIEWED WITH ADDITIONS BY AUTHOR 24 MAY 2025
Sir George Bullough
Coat of Arms Mug






































































No comments:
Post a Comment