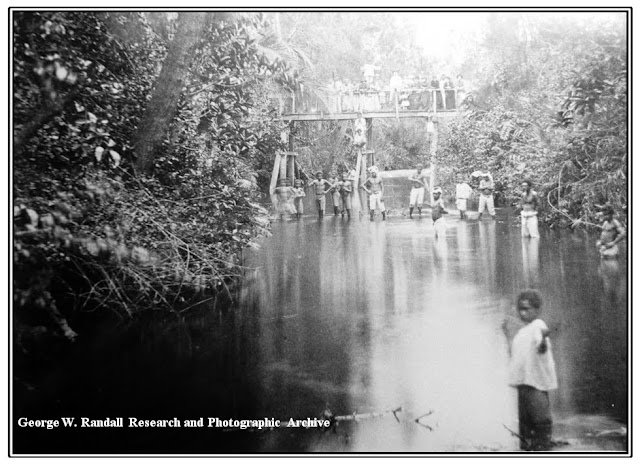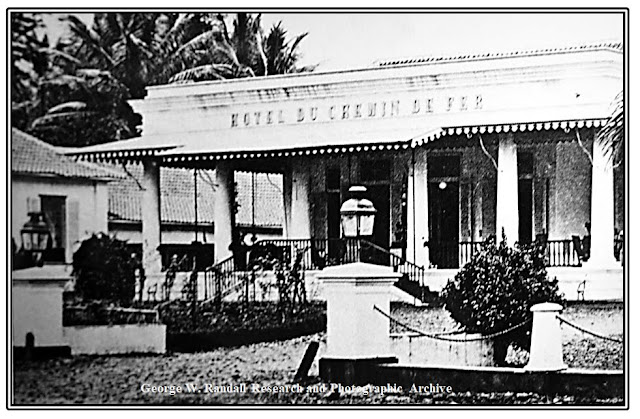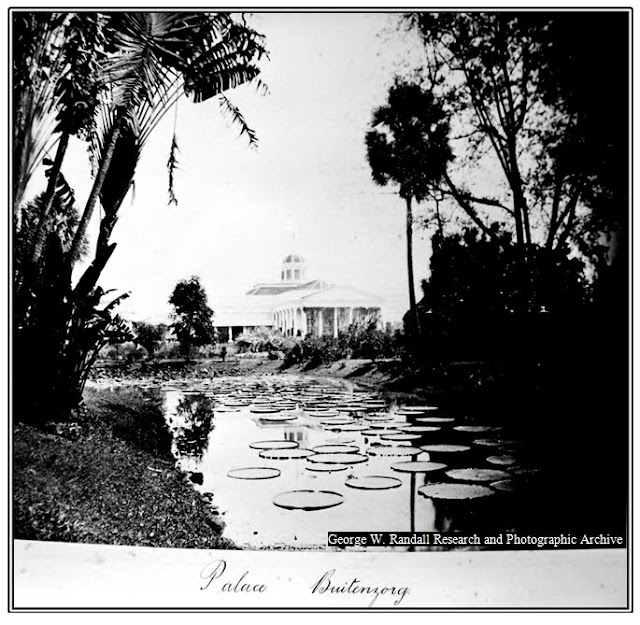Since
demolished, the pictured Artesian Well was located in a park in the centre of
Batavia,
formerly a field
used as a parade ground and for military training it was
named
Konisngplein by the ruling Dutch Government in 1818.
Throughout the 19th Century pollution of Batavia’s canal system plus an inadequate
supply of safe
drinking water posed a major problem.
Some canals were
filled in to make streets and higher ground used for development,
particularly
around Konisngplein, which by the mid-1800’s
had become the most elite
location in
Batavia as large houses began to dominate its borders.
Despite Batavia
being located at the mouth of the largest of the areas thirteen rivers,
the Ciliwung, plus
an abundance of rainfall, the residents still suffered an inadequate
supply of clean
drinking water. The solution came between 1873 and 1877 with the
digging of seven
artesian wells plus a number of shallow wells and reservoirs
primarily
serving the European community.
By 1901 eleven
artesian wells had been sunk “entirely meeting” Batavia’s drinking water needs,
each well having its own distribution network. In 1923 a thirty-four mile long
pipe system was
added bringing fresh spring water to the rapidly growing city
we know as Jakarta,
today its population
fast approaching ten million.
Reference: Transforming
Distressed Global Communities
Edited by Fritz
Wagner, Riad Mahayni and Andreas G. Piller Published 2015
GOINOING JAHARI - BATAVIA
ALBUM XV * IMAGE 6 * SIZE 9½ x 7½ inches
PHOTOGRAPHEEN • VAN • NED • INDIE • BATAVIA - WOODBURY AND PAGE
Batavia was the
Dutch colonial name for today’s Jakarta established in 1611 (1609 also given)
as the overseas cultural and administrative headquarters of the Dutch East India Company,
headquartered in Amsterdam and founded in 1602.
Laid out along Dutch principals a series of canals used for drainage and transportation, many stone lined, soon dissected the city which was to
remain under Dutch control for over three centuries.
A late 19th Century
description describes the town as being situated at the head of a
capacious bay
stretching inland over a swampy plain on both sides of the River Jacatra,
the
tree fringed canals and streets - many of the latter having a breadth of 30 to 60 metres -
were
laid out in a regular and straight grid pattern
and contained many green and
pleasant parks.
GOINOING JAHARI - BATAVIA
ALBUM XV * IMAGE 6 * DETAIL FROM FULL SIZE 9½ x 7½ inches
PHOTOGRAPHEEN • VAN • NED • INDIE • BATAVIA - WOODBURY AND PAGE
In Holland, much
of which lies below sea level, canals serve principally to drain the land.
However, historic
Batavia was growing on a low, flat, swampy alluvial plain through which thirteen
rivers slowly flowed to the sea. Unlike canals in Holland which “regularly
flush” their water, Batavia’s canals barely flowed due to irregular water flow
from inland.
The canals became shallow, stagnant and, as they were used for the
disposal sewage,
“smelled terrible” posing a severe risk of disease.
Despite
this, with minor modifications, the canals were retained throughout Dutch
colonial
rule which ended with independence for Indonesia on the 17th
August 1945,
since when they have been “replaced
with more successful and healthier alternatives.”
********************************************
HOTEL DU CHEMIN DE FER - BUITENZORG
ALBUM XV * IMAGE 10 * SIZE 9½ x 7½ inches
PHOTOGRAPHEEN • VAN • NED • INDIE • BATAVIA - WOODBURY AND PAGE

LEFT: Dining Room.
Under the ownership of two Frenchmen,
Messrs. G. G. Breau and J. J. Leroux, the Hotel du Chemin de Fer opened in August 1872 its location offering stunning views of Mount Salak .
In 1920 the hotel was acquired by the State Railroad Company, Staatsspoorwegen.
In August 1925 hotel Chemin de Fer closed
HOTEL DU CHEMIN DE FER - BUITENZORG
ALBUM XV * IMAGE 10 * DETAIL FROM FULL SIZE 9½ x 7½ inches
PHOTOGRAPHEEN • VAN • NED • INDIE • BATAVIA - WOODBURY AND PAGE
Hotel du Chemin de Fer - Railway Hotel.
********************************************
KOERIPAN, NEAR BUITENZORG
ALBUM XV * IMAGE 15 * SIZE 9 x 8 inches
PHOTOGRAPHEEN • VAN • NED • INDIE • BATAVIA - WOODBURY AND PAGE
Rice terraces in Central Java along the main road from Batavia to Buitenzorg.
********************************************
PHOTOGRAPHEEN • VAN • NED • INDIE • BATAVIA - WOODBURY AND PAGE
ALBUM XV * IMAGE 12 * SIZE 9½ x 7½ inches
PHOTOGRAPHEEN • VAN • NED • INDIE • BATAVIA - WOODBURY AND PAGE
The Presidential
Palace, (Istana Bogor), built in 1856 on the site of the original
Buitenzorg mansion destroyed by an earthquake, is located on the north-
west side of the
Botanical Gardens, and until independence in 1945 was the official residenceof the Governor
Generals of the Dutch East Indies, after which it became the Presidential
Palace often used by Indonesia’s first
President, Kusno Sosrodihardjo, (1901-1970), leader of the
Indonesian struggle for independence,
better known as President Sukarno who ruled from
1945 until 1967.
Today it is
principally used as the venue for provincial and state occasions.
PALACE BUITENZORG
ALBUM XV * IMAGE 12 * DETAIL FROM FULL SIZE 9½ x 7½ inches
PHOTOGRAPHEEN • VAN • NED • INDIE • BATAVIA - WOODBURY AND PAGE
CHILD 28½ lbs.
SITTING ON A VICTORIA REGINA LEAF
IN THE GARDENS BUITENZORG
ALBUM XV * IMAGE 13 * FULL SIZE 12 x 7½ inches
PHOTOGRAPHEEN • VAN • NED • INDIE • BATAVIA - WOODBURY AND PAGE
CHILD 28½ lbs. SITTING ON A VICTORIA REGINA LEAF
IN THE GARDENS BUITENZORG
ALBUM XV * IMAGE 13 * DETAIL FROM FULL SIZE 12 x 7½ inches
PHOTOGRAPHEEN • VAN • NED • INDIE • BATAVIA - WOODBURY AND PAGE
********************************************
DORIAN FRUIT - BATAVIA
ALBUM XV * IMAGE 14 * DETAIL FROM FULL SIZE 9½ x 7½ inches
Belonging to the genus, Durio, noted for its size growing to a length of twelve inches and weighing up to 7-lbs., its rind covered with prickly thorns, Dorian (durian) fruit is native to
Indonesia.
 Round or oblong
in shape it is a seasonal fruit its colour varying from green to brown, the flesh pale
yellow to red depending on the variety.
Round or oblong
in shape it is a seasonal fruit its colour varying from green to brown, the flesh pale
yellow to red depending on the variety.
It is used in Southeast Asia to flavour a wide range of foods
from savoury dishes to sweet desserts.
The Dorian tree
is an evergreen and can grow to a height of over 160 feet,
(82 -164 being the range), depending on the
species.
The feathery flowers are large producing large amounts of nectar.
Bats are the
principal pollinators along with giant honey bees and birds.
The taste of the
fruit is variously described having a sweet fragrance to deep disgust, the latter being
likened to rotten onions and raw sewage,
its lingering
odour leading to the fruit being banned from some hotels,
public transport
and Singapore’s subway system.
********************************************
Image 8 incorrectly identified as “Batavia Palace”.
IOLANI PALACE - KING
STREET, HONOLULU, HAWAII
Album XV * Image 8 * Size 9½ x 7½ inches.
Photograph incorrectly
identified as “Batavia Palace”.
IOLANI
PALACE, HONOLULY, HAWAII
The
Iolani Palace, translates as the “Hawk of Heaven Palace”,
io, the first
Hawaiian god, said to fly to commune with the gods.
The
cornerstone of the palace was laid on the 31st of December
1879, the birthday of Queen Kapiolani, wife of King Kalakaua who
commissioned construction at a cost of US$343,595,
about
£70,000 at the time, and completed in 1882.
The
four gated entrances open to an extensive landscaped park.
The
Kauikeaouli Gate off King Street was used for state occasions, the
pathway,
lined
with royal palms, led to a broad staircased Corinthian columned front
entrance.
The
palace underwent full restoration in 1978 costing $7 million, equivalent
to
US$27
million or £21,000,000 in 2019.
The Iolani
Palace, translates as the “Hawk of Heaven Palace”,
io, the first
Hawaiian god, said to fly to commune with the gods.
The
cornerstone of the palace was laid on the 31st of December 1879, the
birthday of Queen Kapiolani, wife of King Kalakaua
who commissioned construction
at a cost of US$343,595,
about £70,000 at
the time, and completed in 1882.
The four gated entrances open to an extensive landscaped park.
The Kauikeaouli Gate off King Street was used for state occasions, the pathway,
lined with royal palms, led to a broad staircased Corinthian columned front entrance.
The palace underwent full restoration in 1978 costing $7 million, equivalent to
US$27 million or £21,000,000 in 2019.
The windows have 52,000 wooden shutters to admit and control the prevailing trade winds;
during restoration 28,000 were replaced primarily due to termite damage.
The copper domed Coronation Pavillion (left) was built for the coronation of King Kalakaua,
1836-1891, last king and penultimate monarch of the Kingdom of Hawaii and his queen,
Queen Kapiolani, 1834-1899.
Today it is used for weekly band concerts.
ALBUM XV * IMAGE 8 * DETAIL FROM FULL SIZE 9½ x 7½ inches.
IOLANI PALACE - HONOLULU, HAWAII
ALBUM XV * IMAGE 8 * DETAIL FROM FULL SIZE 9½ x 7½ inches.
IOLANI PALACE - HONOLULU, HAWAII
IOLANI PALACE IN THE
LATE 1800’s.
Phil
Mattes Post Card Shoppe MCMXCVI
Copyright * March MMXIX * George W. Randall Research and Photographic Archive







































































No comments:
Post a Comment