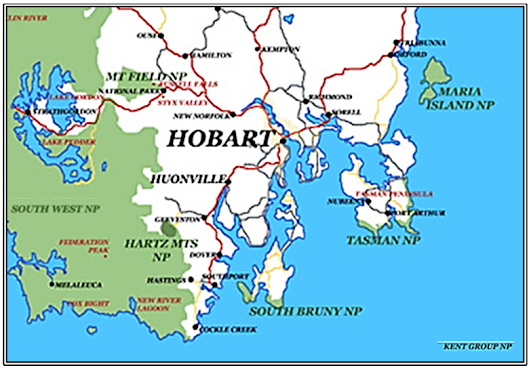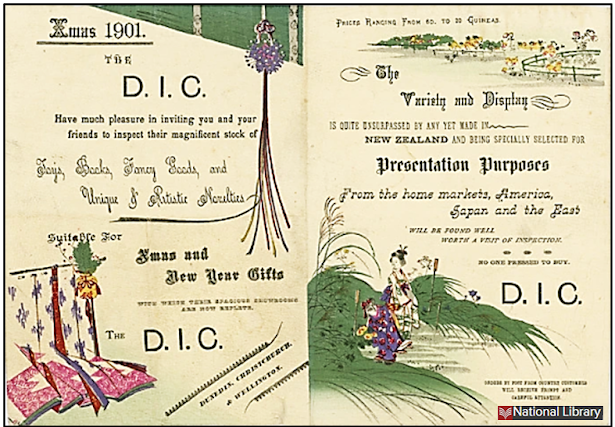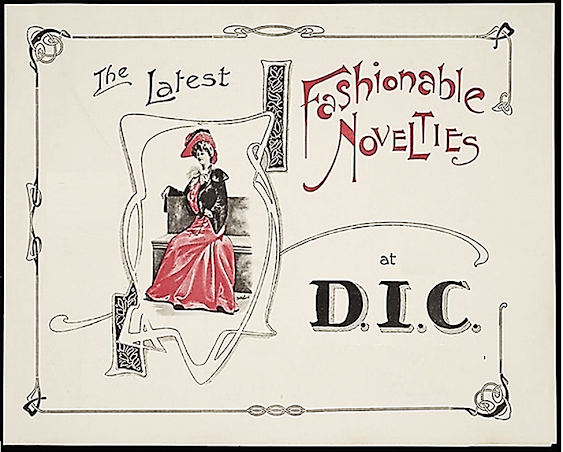UNIVERSITY HOUSE - UNIVERSITY OF
TASMANIA
Album XI * Image
3 * Size 9 x 7 inches.
Original photograph by John Watt Beattie, Photographer, Hobart.
NOTE: In the Album the photograph is simply labelled "Building".
.
The University
of Tasmania was inaugurated on the 1st of January 1890 and today
is
classed in the top two per cent of universities worldwide.
.
In mid-1892 it
moved into the former Hobart High School, an ornate sandstone building
on Queen’s
Domain, which became known as University House.
Founded in 1848
by a group of leading churchmen the grand neo-Gothic High School,
was designed by architect Alexander Dawson, originally from Haddington, East Lothian,
Scotland, who emigrated to the then Van Diemen's Land in 1844.
A trained architect with a background in the Civil Branch of the Royal Engineers
at Dover, England, he practiced in Hobart before being appointed Colonial Clerk of Works
in 1849, holding the office until 1856 when he accepted the post of Colonial Architect
for New South Wales. He resigned in 1862 and left Australia.
The school, built on a grant of land on the Queens Domain by Messrs.
Cleghorn and Anderson,
was for the “instruction of youth in the higher branches of learning as taught in the
superior classical and mathematical schools in England”, and opened in 1850.
In 1892 the building was sold to the
newly established University of Tasmania.
After the
University moved to its current location in Sandy Bay in 1962 the building
was occupied by
the Tasmanian School of Art until 1971.
In 2011 it was re-acquired by the
University of Tasmania after being vacant and
unused for many years. Now known
as Domain House it is undergoing major
conservation and restoration with the
intention it can once again play an important
role as part of the University of Tasmania
in the 21st Century.
><<> ><<> ><<> ><<> ><<> ><<> ><<> ><<> ><<> . NEW ZEALAND - SOUTH ISLAND PORT CHALMERS, DUNEDIN, AND ROYAL ALBATROSS COLONY TAIAROA HEAD. . Dunedin and Port Chalmers, sea port for Dunedin. . PORT CHALMERS FROM DECK OF STEAMER Album XI * Image 3 * Edited from original size 7½ x 5 inches by Morris Photo No. 3. .
 |
PORT CHALMERS FROM DECK OF STEAMER Album XI * Image 3 * Detail from original by Morris Photo No. 3.
Possessing extensive piers and a graving dock Port Chalmers is the sea port of Dunedin, located on the south-east corner of South Island, New Zealand. Founded by a group of Free Church of Scotland emigrants in 1848 Dunedin lies fifteen miles from the open sea
and nine miles by rail from Port Chalmers. Capital cityof the provincial district of Otago, its population at the turn of the 19th century was 36,000, it was 128,000 in 2016.
PORT CHALMERS FROM DECK OF STEAMER Album XI * Image 3 * Detail from original by Morris Photo No. 3.
Noted for fine displays of rhododendrons, the name Dunedin comes from the Maori word meaning ochre, found in the area and used by the natives or painting their bodies when preparing for battle. . In 1861 gold was discovered along the Taupeka River, forty-five miles west south west of Dunedin, bringing growth and great prosperity to the thirteen year old town.
PORT CHALMERS FROM DECK OF STEAMER Album XI * Image 3 * Detail from original by Morris Photo No. 3. .
Taiaroa Head, at the tip of the Otago Peninsula, is the only place on earth where a colony of Royal Albatross (Diomedea
epomophora) nest on a mainland site.
>< >< >< >< >< >< >< >< >< >< >< >< >< >< >< >< >< >< >< >< >< >< >< ><
DUNEDIN "A city of great natural beauty at the head of Otago Harbour."
 From: Encyclopǽdia Britannica Volume XXII 1892. From: Encyclopǽdia Britannica Volume XXII 1892.
GRAND HOTEL DUNEDIN
Album XI * Image 3 * Edited from original size 8 x 6 inches
Original photograph by Morris Photo No. 51.
GRAND HOTEL DUNEDIN
Album XI * Image 3 * Detail from full size 8 x 6 inches by Morris Photo No. 51
The extensive premises of
William Reid, Seedsman and Florist, face Princes Street, Dunedin.
Reid's specialise in Wedding & Ball Bouquets in the latest Parisian styles; Agricultural Flower
and Vegetable Seeds in Every Variety, plus Shrubs, Fruit and Forest Trees of
every description.
The
figures stand by the Princes Street entrance to the Grand Hotel and Toilet
Club.
The Club offered Wig Hire and Ladies Hair Dressing, there was also the Grand Hotel
Tailoring and Outfitting Establishment.
BELOW: The Grand Hotel in 2016.
>< >< >< >< >< >< >< >< ><>< >< >< >< >< >< >< >< >< >< >< >< ><
D U N E D I N
The building left is the Telegraph Office.
Steinhoff
Buildings, 1863, in front of which is the Cargill Monument, “... one of
the finest
and
neatest pieces of early Decorated English Gothic architecture to be met with
anywhere.”
It was
while a serving officer in the British Army that Captain William Walter
Cargill,
founded
the Otago settlement in March 1848. Born in Edinburgh, Scotland in 1784,
Cargill
joined the army aged eighteen in 1802 and served with distinction in Spain,
France
and India.
He married in 1813 and fathered seventeen children.
Circumstances
necessitated him selling his commission in 1820.
From then
until he sailed to New Zealand on board the 662 ton ship John Wickliffe,
(named
after the 14th century philosopher and reformer), Cargill
worked
as a wine
merchant in Scotland.
In 1853 he
was elected Superintendent of Otago Province and served as an independent
member of
parliament for Dunedin County. In October 1859 he resigned
his pubic duties, and
died of a stroke on the 6th of August 1860.
William
Cargill is buried in Dunedin Southern Cemetery alongside his wife and three
of
their children. The inscription on the large memorial reads:
In Memory of William Cargill, Esq.,
formerly a captain in the 74th Highlanders
Founder of the Settlement and First Superintendent of the Province
of Otago
where he landed on 23 March 1848 and died 6 August
1860 Aged 76.
Here also by His side lie the remains of Mary Ann Yates his wife
of 46 years
who survived him 11 years and died 28 October 1871 aged 81.
Sculpted
from Tasmanian sandstone by George Kemp, the Cargill monument
was
designed by Charles Robert Swyer and built in 1863/64 when it was erected in
The
Octagon, an eight-sided plaza at Dunedin’s centre laid out in 1846.
Following
the death of Cargill's wife in 1872 it was moved to Custom House Square
to
allow construction of a roadway connecting Princes Street and George
Street.
National Library of New Zealand / Robert Percy Moore image circa 1925.
Barely thirty years later motor cars have arrived, electric trams have replaced horse dawn trams.
The Grand Hotel (left) is still there but the Dentist and Evans Land Agency no longer so.
.
>< >< >< >< >< >< >< >< >< >< >< >< ><
.
The view is down
High Street to Custom House Square and the Cargill Monument.
.
The Wholesale
and Family Warehouse premises of D.I.C., Drapery Importing Company
of New
Zealand, Ltd. are next but one to the Grand Hotel on the corner.
D.I.C. commenced
trading in Dunedin in 1884 later opening premises in Wellington and Christchurch, its Chairman of Directors was Bendix Hallenstein, born in Germany in 1835.
Aged twenty-two he emigrated (via Manchester, England) to Australia along with his brothers.
He returned to
England to marry Mary Mountain on Valentine’s Day 1861
before returning
and settling in New Zealand in 1863.
For more information on D.I.C. and its founder please enter
the link below on Google:
Bendix Hallenstein and family – Otago – Te Ara Encyclopedia …
Wholesale and Family Warehouse. The Drapery Importer Company of New Zealand, Ltd.
Advertisement for Christchurch Branch D. I. C. . . >< >< >< >< >< >< >< >< >< >< >< >< ><
THE CATHOLIC CATHEDRAL, DUNEDIN.
Album XI * Image 13 * Size 8 x 5¾ inches * Original photograph by Morris Photo No. 96
The Roman Catholic Cathedral of St. Joseph lies on the west side of Dunedin.
Designed in Gothic Revival style by New Zealand born architect Francis William Petre,
(1847-1918), building started in 1878 with the first service being held in February 1886.
The original plan included a 200 foot high spire, but this was never completed. Needless,
the twin towers and central rose window are reminiscent of Chartres and Notre Dame in France.
 The photograph (above) is particularly interesting in The photograph (above) is particularly interesting in
that it shows the single track cable rail system running up Rattray Street to the Dunedin suburb of Roslyn,*
almost 500 feet
above the city centre.
Designed by tramway and mining engineer
George Smith Duncan the 2,464 yard, single cable line track to Roslyn, maximum gradient 1 in 6, was installed in January 1881 and opened the following month, on the 6th of February.
It was converted to double
track (left *) three years later.
After seventy-five years it ran for the last time on
the 26th of October 1956.
(* Image from “Glimpses of
New Zealand” 1896)
For a full history of the Dunedin Cable Railway go to:
When the Endless Wire Rope Stopped in Dunedin, New Zealand
CABLE TRAM TO ROSLYN - THE CATHOLIC CATHEDRAL, DUNEDIN
Album XI * Image 13 * Detail from size 8 x 5¾ inches * From original photograph by Morris Photo No. 96.
The tram cars were twelve feet in length and designed to carry sixteen passengers.
The ride cost 3d. equal to about 75p. UK. (US$ 1) today.
Note the overtaking loop on the corner - about half-way up.
* Roslyn, which
runs in the form of a crescent along the city’s western edge,
was named after
Roslyn, a village in Midlothian, Scotland,
today famous for the animal research Roslyn Institute,
(part of the University of Edinburgh), where in 1996 Dolly
the sheep became the first animal to be cloned from an
adult somatic cell.
>< >< >< >< >< >< >< >< >< >< >< >< ><
THE BOY'S HIGH SCHOOL, DUNEDIN
Album XI * Image 14 * Size 8 x 5¾ inches * Original photograph by Morris Photo No. 99
The School Motto reads:
Recti Cultus Pectora Roborant - “The right education makes the heart strong as oak.”
“Sound learning
strengthens the spirit.” .
Situated on high ground overlooking Dunedin from which it is a prominent landmark,
Dunedin Boy’s High School was founded on the 3rd of August 1863 and moved to its current
site in
Arthur Street, two years later. Constructed of local stone, the Gothic Revival style building was
designed by Robert Lawson one of New Zealand’s pre-eminent 19th century architects.
Robert Arthur Lawson was born in 1833 at Newburgh,
Fife, Scotland, his
father was a carpenter.
Inspired by the creativity of his father’s trade young
Robert studied
architecture in Perth and later in
Edinburgh under the prominent early 19th century
Scottish
architect, James Gillespie Graham.
In 1854, aged twenty-one, he emigrated to Australia,
arriving in Melbourne
in July the same year where he struggled to earn a living gold mining and as a
journalist.
By 1858, realising little likelihood of achieving success
in either,
twenty-five year old Lawson turned his attention and skills to architecture; designing the Catholic School and Free Church School at Steiglitz, west of
Melbourne
prior to accepting a permanent position as an architect.
The Otago gold rush (1860-1864) brought almost
twenty-thousand prospectors
to New Zealand,
including Robert Lawson. In January 1862 he
entered and won a
competition to design the
First (Presbyterian) Church in Dunedin, the rapidly
expanding new settlement set to become New Zealand’s commercial capital in the
last decades of the 19th century.
The First
Church, considered today Lawson’s architectural masterpiece, was pictured
on a 1958 stamp to commemorate the centenary of the founding of Otago’s
Dunedin Settlement on the
23rd
March 1848 with the arrival of the first two immigrant ships from Scotland,
the John
Wickliffe and the Philip Laing, a date still celebrated as Otago Day.
Captain William
Cargill was the secular leader of the Free Church of Scotland group.
A former captain in the 74th Highlanders, Cargill is credited as the founder of the
Otago Settlement and its First Superintendent.
The Cargill Monument to his memory is in Dunedin’s Custom House Square.
>< >< >< >< >< >< >< >< >< >< >< >< ><
THE UNIVERSITY BUILDING, DUNEDIN
Album XI * Image
14 * Detail from size 8 x 5½ inches. Original photograph by Morris No. 100.
The Gothic
revival building was designed by English born Maxwell Bury, (1825-1912),
a trained engineer who had served as such in the merchant marine, and dates from 1878.
The eye-catching construction, the result of a competition, is a combination of dark Leith Valley basalt and Oamaru stone, a hard compact limestone, under a slate roof.
The foundation being Port Chalmers breccia.
Maxwell Bury married Eleanor Sarah Deighton in England in 1854 and later the same year
they arrived in Melbourne, Australia. Shortly thereafter they sailed to Nelson New Zealand.
>< >< >< >< >< >< >< >< >< >< >< >< ><
DUNEDIN FROM ROSLYN.
Album XI * Image 15 * Detail from size 8 x 5½ inches. Original photograph by Morris No. 72.
.
>< + >< . NELSON, NEW ZEALAND. . TRAFALGAR STREET, NELSON, N.Z. Album XI * Image 31 * Tyree Photo. 1286. Full size 9½ x 7 inches. Christ Church Cathedral on the hill. The five armed Symonds Memorial Gas Lamp stands
in the middle of Trafalgar Street. .
The five armed Symonds Memorial Gas Lamp stands in the middle of Trafalgar Street. . TRAFALGAR STREET, NELSON, N.Z. Album XI * Image 31 * Tyree Photo. 1286. Detail from full size 9½ x 7 inches. TRAFALGAR STREET, NELSON, N.Z. Album XI * Image 31 * Tyree Photo. 1286. Detail from full size 9½ x 7 inches. . T. USHER, BOOT & SHOE MAKER. . The Nelson Evening Mail - 17 July 1868. . THE PHOTOGRAPHER

>< >< >< >< >< >< + >< >< >< >< >< ><  .
ORIGINALLY POSTED 26 JUNE 2018 . REVIEWED WITH ADDED MATERIAL 6 FEBRUARY 2016 , THE GRAND WORLD TOUR OF GEORGE BULLOUGH 1892-1895 will continue with BLOG 73 Further photographs of New Zealand QUEENSTOWN, MYLFORD SOUND, LYTTLETON .
>< >< >< >< >< >< >< >< >< >< >< >< >< >< >< >< >< >< >< >< ><
|
|




































































































































































No comments:
Post a Comment